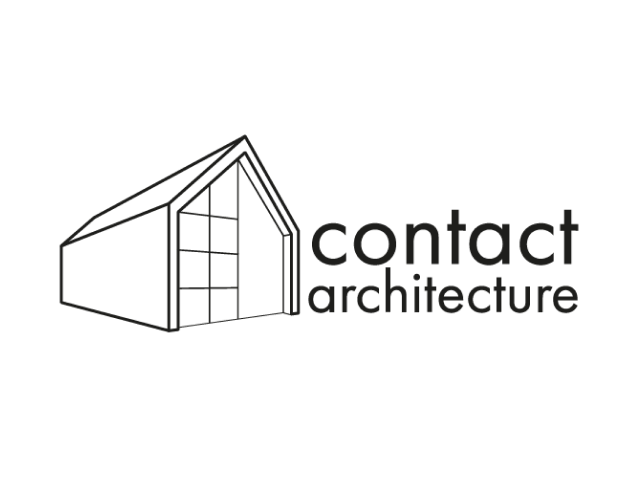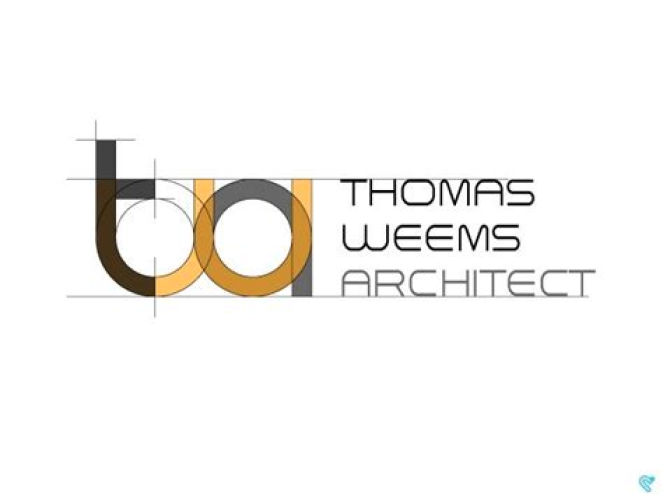Find architects & architectural designers for your Architectural Surveys
Trusted and qualified local architectural experts to help you whether you are an individual or business looking to build, modify or renovate a building. We’ll put you in touch with the architect best suited to your needs so you can discuss your project.
Our Architects have been featured on:




With a range of architects, architectural design experts, and architectural technologists across the UK, you can have full confidence we’ll help you find the skills you need at a competitive price.
Get plans and blueprints for your projects, whether it’s a new build, restoration or renovation of an existing building. From family homes, apartments, retail, commercial, hotels, offices, you can get advice on the development possibilities, both interior and exterior.




- New Builds
- Extensions
- Loft Conversions
- Barn Conversions
- Commercial Projects
- Home Improvements
- Patios/terraces
- Interior architecture & design
- Restorations
- Other
Types of properties our experts work on
Private properties
From large to small projects, we will provide you with an architect, architectural technician or surveyor to provide you with the design inspiration you are seeking.
Commercial properties
For larger commercial projects, we will put you in touch with a registered architect who can take your design ideas and translate them into a practical project.
Local authority properties
Available skills are not just limited to domestic or commercial properties but can also include projects with local authorities, providing innovative ideas across multiple council settings.
We match you with local Architects such as:





What is an architectural survey?
Architectural surveying is the process of understanding the characteristics of a building and along with its appropriate graphical and visual documentation. Surveying is done through analysis, selection, assembly, and representation of the architectural characteristics.
Architectural surveying entails following the steps below in order:
- Conducting a preliminary study and the acquisition of documents
- Planning a surveying design
- Doing the measurement
- Restituting with models for the interpretation and presentation of architectural heritage
Out of the 4 steps, only the measurement is objective, while the rest are subjective because they’re affected by the surveyor’s culture and experience.
Meant to capture the position and measurements of structural and aesthetic features of a construction project, an architectural survey is also called a measured building survey, or measured survey of building.
Why do you need an architectural survey?
The information provided by architectural surveys supplies your architect with important data that helps them complete your building and development project. It also helps resolve any complications with the targeted site.
There are several types of architectural surveys that you may require such as:
- Lot Surveys – these define the boundaries of your property so that the architect and contractors will know where they can legally build.
- Topographical Survey/Land Survey – these mainly outline natural and man-made features above ground.
- Soil Report – this survey tests the earth’s conditions to provide information on the soil composition and the groundwater levels to help architects and contractors determine the type of foundation they should use for the building.
- Photometric Survey – these are topographical surveys taken from an aerial view.
- Environmental Survey – these surveys are done on sites that have been affected by hazardous materials.
How we can help you with architectural surveys
The trusted experts we can introduce to you will provide reliable data that can be used by different engineers and construction parties on site. We can also help you find flexible solutions to suit your specific architectural surveying needs.
Testimonials