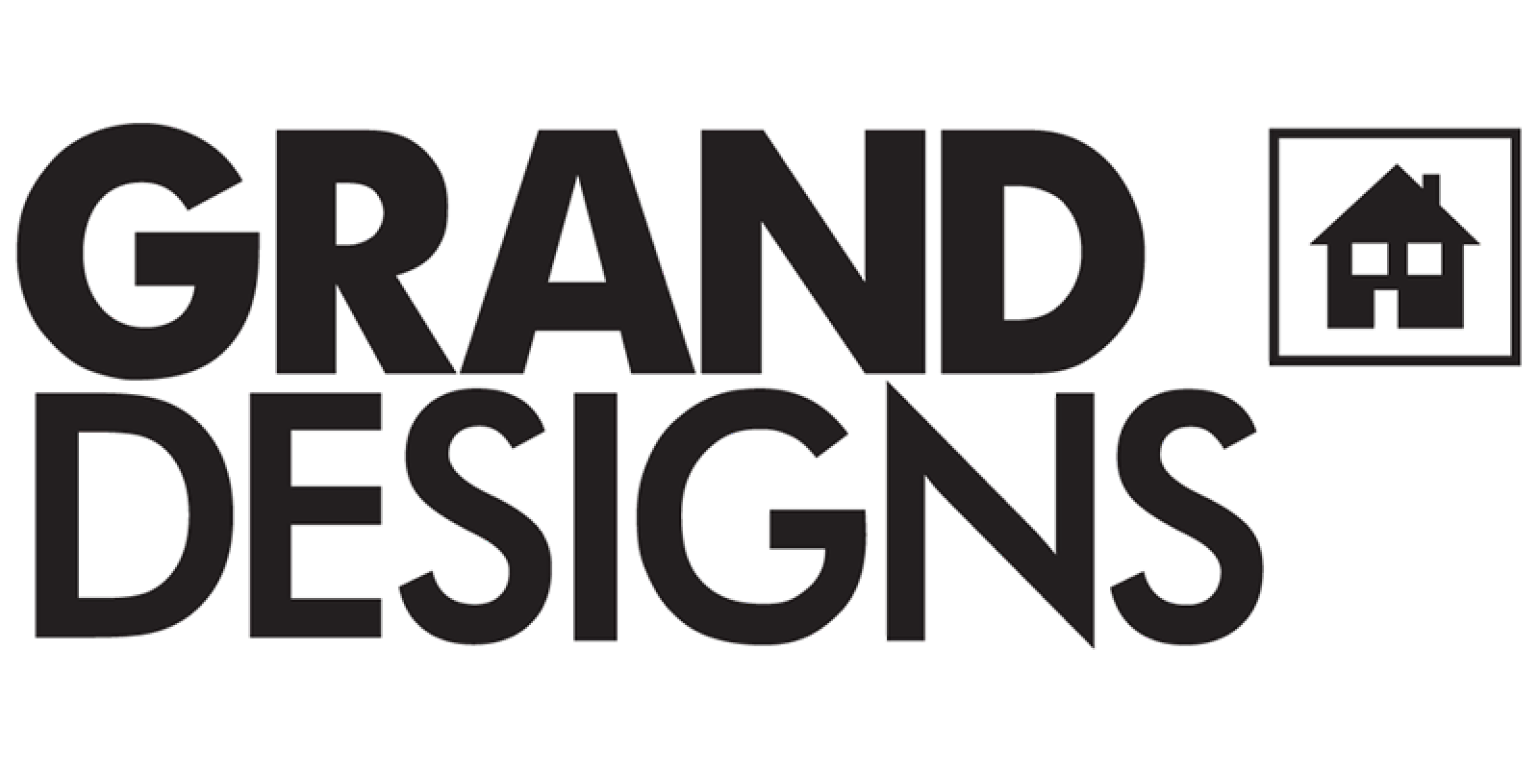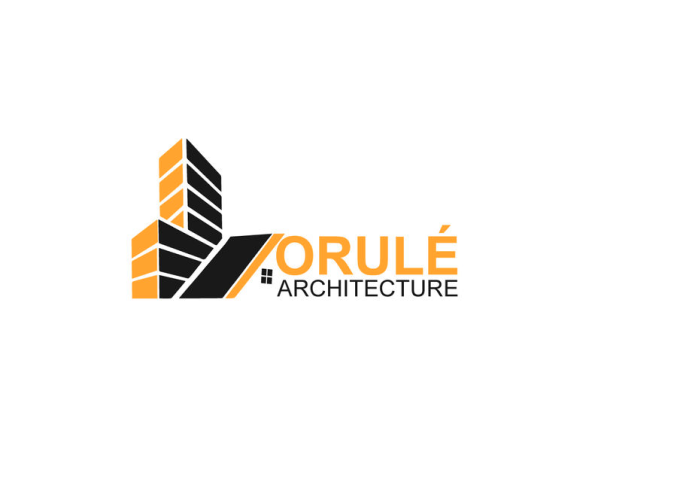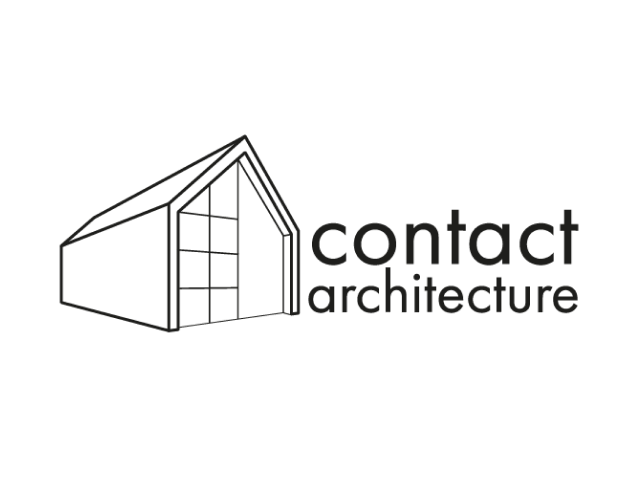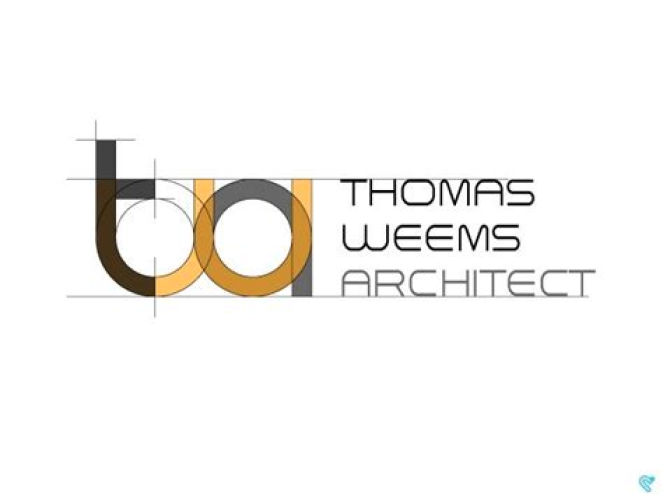Find architects & architectural designers for your Construction Drawings
Trusted and qualified local architectural experts to help you whether you are an individual or business looking to build, modify or renovate a building. We’ll put you in touch with the architect best suited to your needs so you can discuss your project.
Our Architects have been featured on:




With a range of architects, architectural design experts, and architectural technologists across the UK, you can have full confidence we’ll help you find the skills you need at a competitive price.
Get plans and blueprints for your projects, whether it’s a new build, restoration or renovation of an existing building. From family homes, apartments, retail, commercial, hotels, offices, you can get advice on the development possibilities, both interior and exterior.




- New Builds
- Extensions
- Loft Conversions
- Barn Conversions
- Commercial Projects
- Home Improvements
- Patios/terraces
- Interior architecture & design
- Restorations
- Other
Types of properties our experts work on
Private properties
From large to small projects, we will provide you with an architect, architectural technician or surveyor to provide you with the design inspiration you are seeking.
Commercial properties
For larger commercial projects, we will put you in touch with a registered architect who can take your design ideas and translate them into a practical project.
Local authority properties
Available skills are not just limited to domestic or commercial properties but can also include projects with local authorities, providing innovative ideas across multiple council settings.
We match you with local Architects such as:





What are construction drawings?
A construction drawing or a set of construction drawings is part of the overall documentation required in pre-construction information that’s used to construct any building. It aims to provide a graphic representation of how a certain structure will be built.
Construction drawings should be as clear as possible so that the construction team can easily read it. It’s crucial that the drawings are free of mistakes and hold no risk of misunderstandings to avoid causing errors or delays.
Typically, construction drawings are accompanied by a specification document that includes details regarding the materials, techniques, and standards that the construction team must comply with.
On a small residential project, the architect will cover most of the aspects needed to do the drawing, but on larger projects, many external professionals share a role in the production of construction drawings.
Why do you need construction drawings?
Construction drawings contain all the information your construction team needs to complete your building and development project, whether it’s new builds, renovations, or extensions.
This includes information such as structural layout or grid, dimensions data, and labeling of elements.
How we can help you with construction drawings
We can put you in touch with experts who will take care of every single detail to produce the most precise construction drawings for your project. They will utilise intelligent CAD tools to cruise through productivity issues, as well as the latest versions of AutoCAD, Chief Architect, and Revit for CAD drafting, detailing, and modeling.
The following are among the sheets that can be provide for clients:
- Cover Sheet
- Floor Plans (names of rooms, scale, dimensions, etc)
- Sections (scale, dimensions, the build-up of external and internal walls and partitions, etc)
- Elevations (scale of the drawing, dimensions, finished floor levels, roof shape, etc)
- Electrical Layout
- Furniture Layouts
- Foundation Plans
- Architectural Details
- Structural Sheets
Testimonials